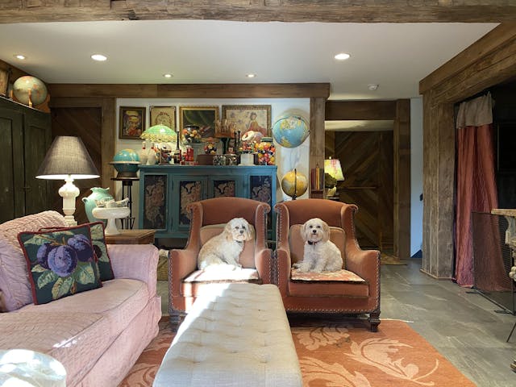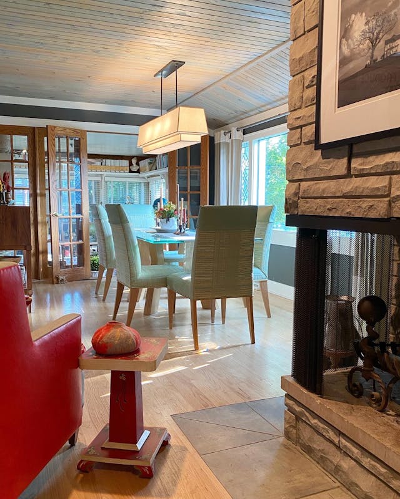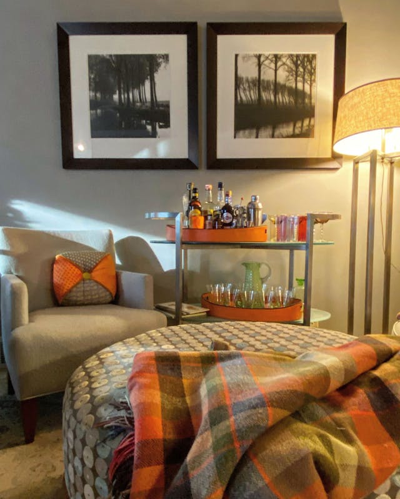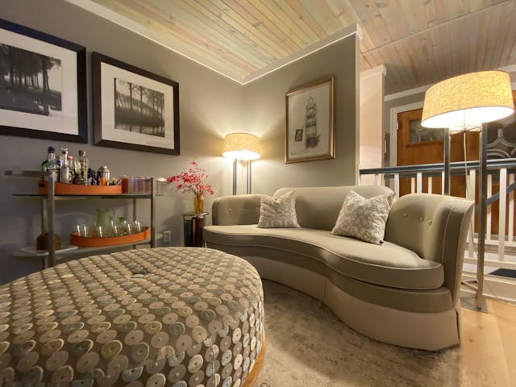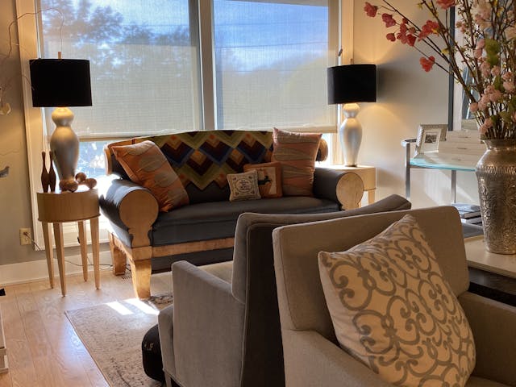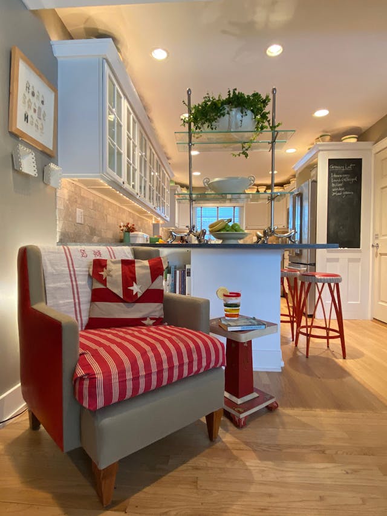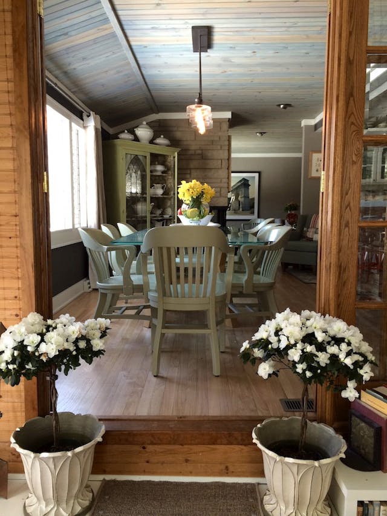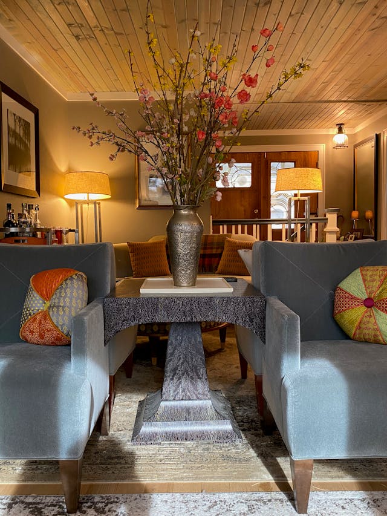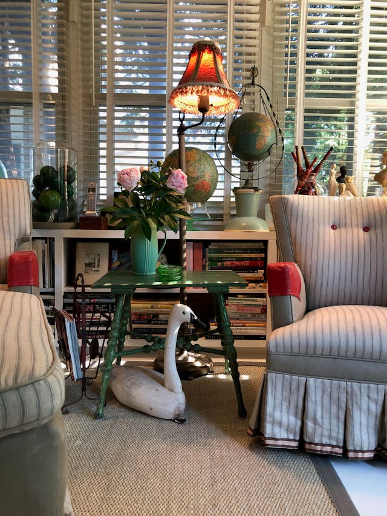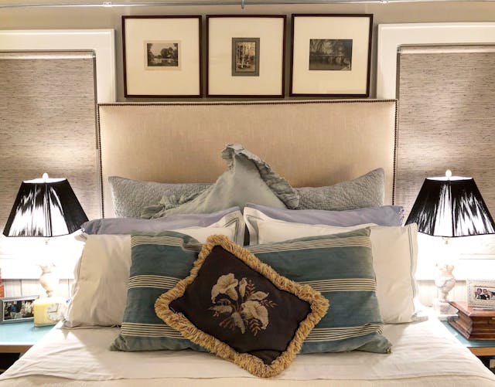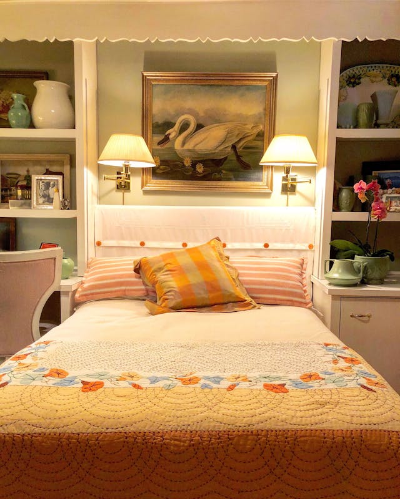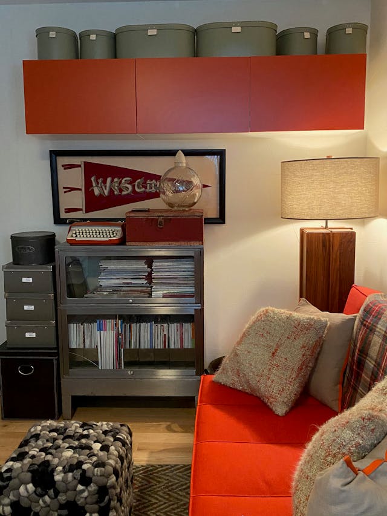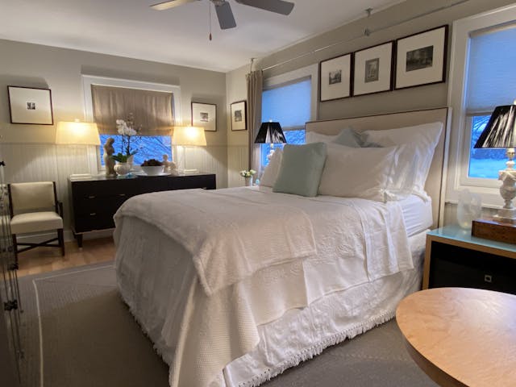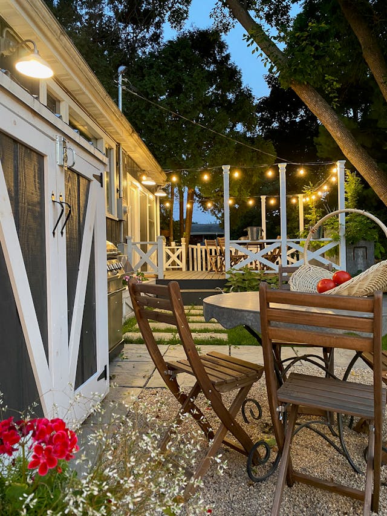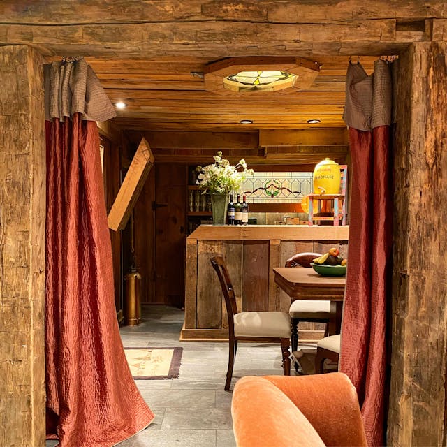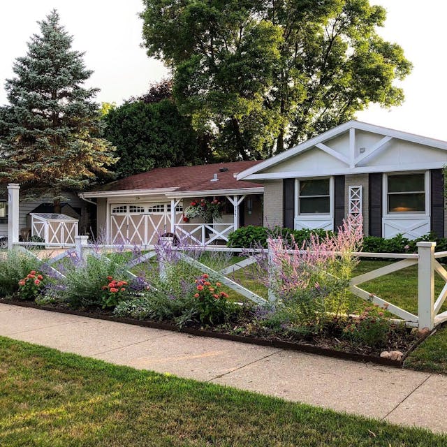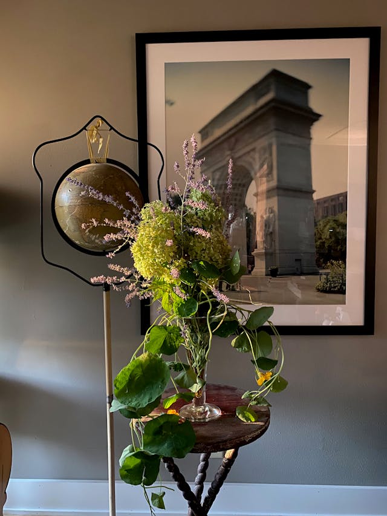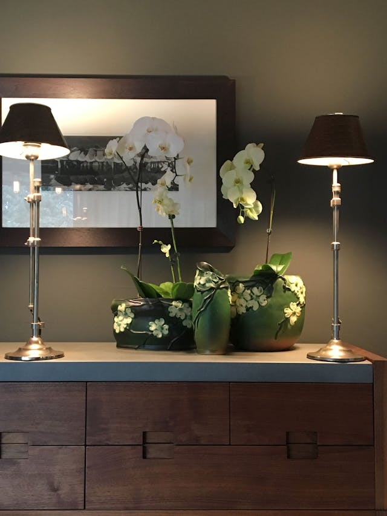Wisconsin Ranch
- Project type: Suburban Home
- Location: Wisconsin, USA
This was a complete transformation both inside and out. The basic floor plan remained the same but the interior architectural details of door casings and baseboards were modernized as well as all new doors and hardware. New hardwood floors were installed throughout and a wooden ceiling was added to the open dining and sunken living room. An outdoor porch was converted into a “snug”, the kitchen was updated and a second bathroom was gutted and reconfigured. On the outside several patio areas and gardens were added along with a new deck. A great deal of curb appeal was added to the front with architectural elements added to the façade, a border fence and sidewalk side meadow as well as reimagining the brick by painting it out a neutral grey.
